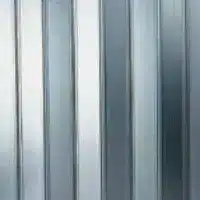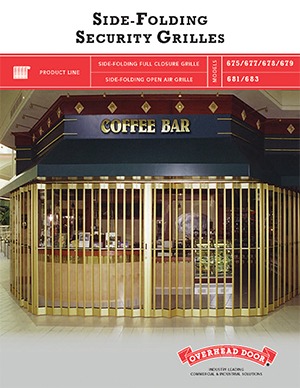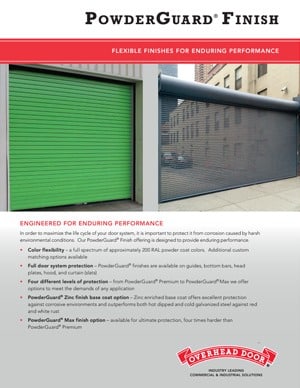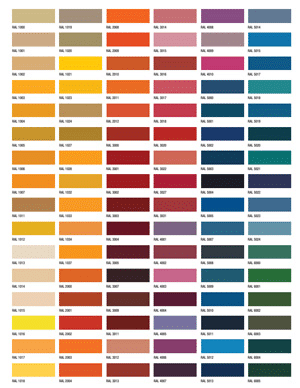Wood Rolling Counter Doors 665


Wood Rolling Counter Doors - 665
Model 665
Construction
Product Specifications
Manual
Truss-like aluminum top and bottom plates; 1/8” (3 mm) thick
7” (178 mm) standard body; 4” (102 mm) slim body
Aluminum clear anodized
1 1/8” (29 mm); vertical adjustment 1″ (25 mm) up/down without curtain removal
Top-mounted, heavy-duty aluminum sections
Height: 1 5/8″ (41 mm)
Width: 1 3/8″ (35 mm)
90°: Standard body: 14” (356 mm) radius;
Slim body: 10” (254 mm) radius
120°, 135° and 150°; Standard and Slim body:
10” (254 mm) radius
Lead post
Hook lock and wall channel; bi-part; top and bottom shoot bolts
Intermediate post
Bottom shoot bolt
Trailing end post
Traveling; fixed; hook lock and wall jamb; top and bottom shoot bolts; carrier
Lead post
Concealed cylinder-operated hook lock accessible from interior and exterior
Intermediate post
Concealed cylinder-operated shoot bolt accessible from one side only
Trailing end post
Attached 10’ max. (3048 mm) protection plate self-locking into a steel V-Stop
Warranty
- 24 month OEM limited
Door Options
- Custom radii and curves
- Emergency Egress Door
Model 679
Standard Body

Curtain: 7” (178 mm) standard width, 0.078″ (2 mm) thick solid aluminum that fit into aluminum hinges. Panels are framed by min. 4″ (102 mm) high aluminum bottom plates and top plates.
Visibility: 0% of 6 1/8″ (156 mm) viewable area
Model 679
Slim Body

- Curtain:4″ (102 mm) standard width, 0.07″ (1.78 mm) thick solid aluminum that fit into aluminum hinges. Panels are framed by min. 4″ (102 mm) high aluminum bottom plates and top plates.
Visibility: 0% of 3 1/2″ (89 mm) viewable area




